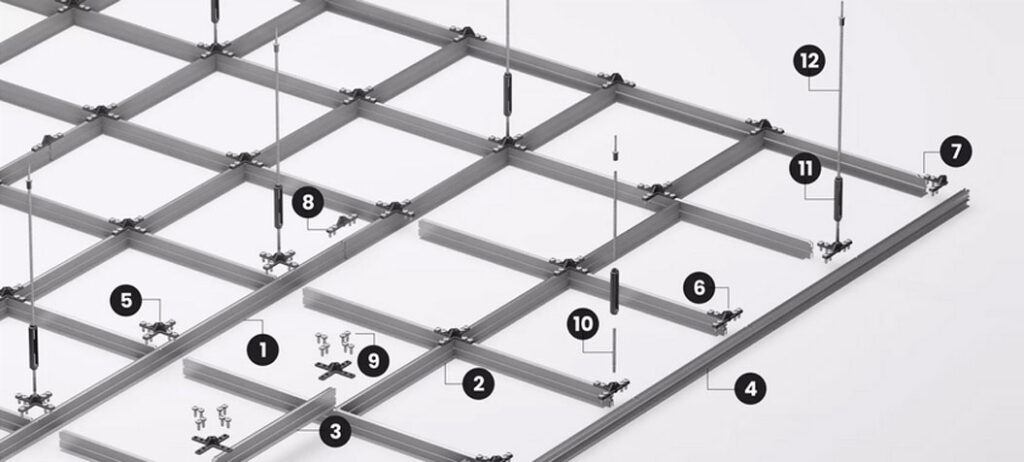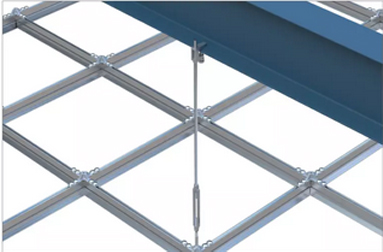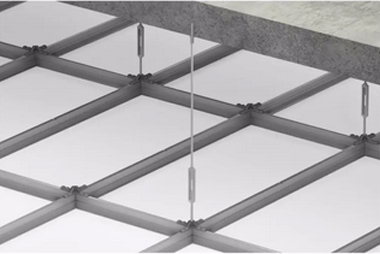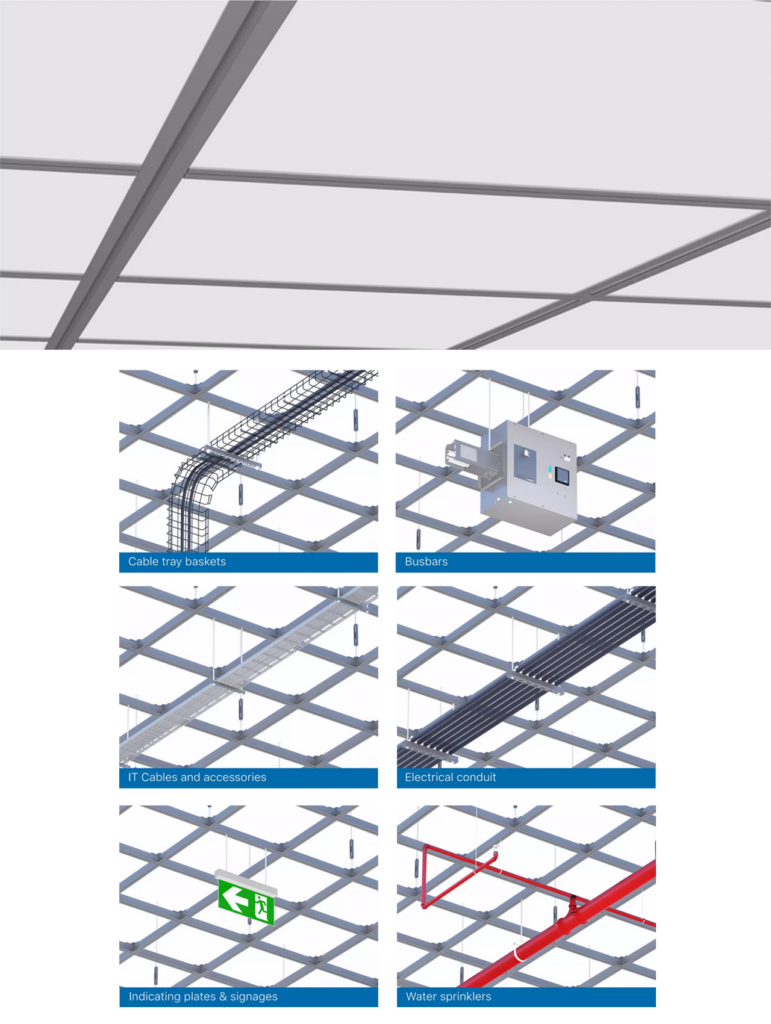
U-FLEX Ceiling System that combines
Engineering with flexibility, Resilence and Responsiveness
U-Flex Ceiling is the most advanced and modular solution for Datacenters and architectural and industrial solutions to allows you to combine the structural grid and ceiling into one unitized space which is easy to install and flexible for future changes. Combination of the above parameters for a purpose-built application system ensures improved installation flexibility in the present as well as future needs of your facility leading to reduced operational cost.


Other utilities such as:
- Firefighting pipes & accessories
- Containment zone support
- Caging partitions
- Light fixtures
- CCTV cameras
- Sensors (Ocuppancy/Rh/iAQ etc.)
Customized Configuration : Suspension Methode
Support from a steel structure
Die bracket or beam clamp support from a steel structure oh ceiling slab

Support from concrete slab structure
Anchor fastener hanging methode from concrete slab structure


