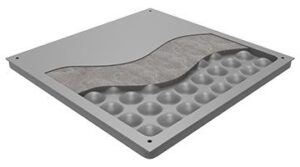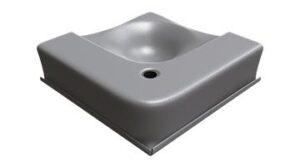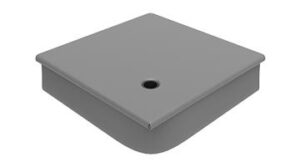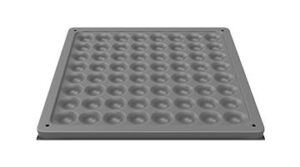Steel Cementitious Panel - Unifold Panel ( UFP )
This panel consist of engineered folded edges along the all four sides of the panel, which eliminates damage to the panel edges. Its wider beam width not only enhances the load carrying performance of the system but also provides a squeak free floor.
DIMENSIONS: 600 mm x 600 mm
PANEL THICKNESS: 30 mm | 35 mm
TOP: Flat steel
BOTTOM: Flat steel uniquely designed to form hemispherical reinforcing pockets
CORE: Lightweight proprietary cementitious mixture
Application: Open office
Feature

Unique folded flange design increases the strength at the edges

Wider and stronger beam increases footprint area on the pedestal head and boosts the panel’s structural performance and stability

Engineered countersunk feature enhances panel support & eliminates overlapping of panels

Guaranteed no squeaking sound

Reduces risk of material damage & ensures personal safety to on-site workers

Perfectly aligned water levelled floor
Benefit
- Guaranteed No Squaking laoud
- Reduces risk of material damage & ensure personal safety to on-site workers
- Perfecly aligned water leveled floor
- Reduces manpower and improves speed of construction for the allied agencies as few panels can be gravity laid.
- Eliminates reworking and straightening of the edges post installation due to the folded flange panel technology.
system selection guide
types of understructure support system
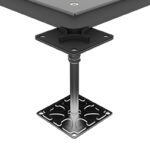
Each floor panel is mechanically secured to the pedestal head at all four corners ensuring maximum rigidity and lateral stability. Access to the sub-floor is simply achieved by releasing the fasteners and lifting the panel.
- FINISHED FLOOR HEIGHT:
- Minimum: 65 mm
Maximum: 2000 mm

